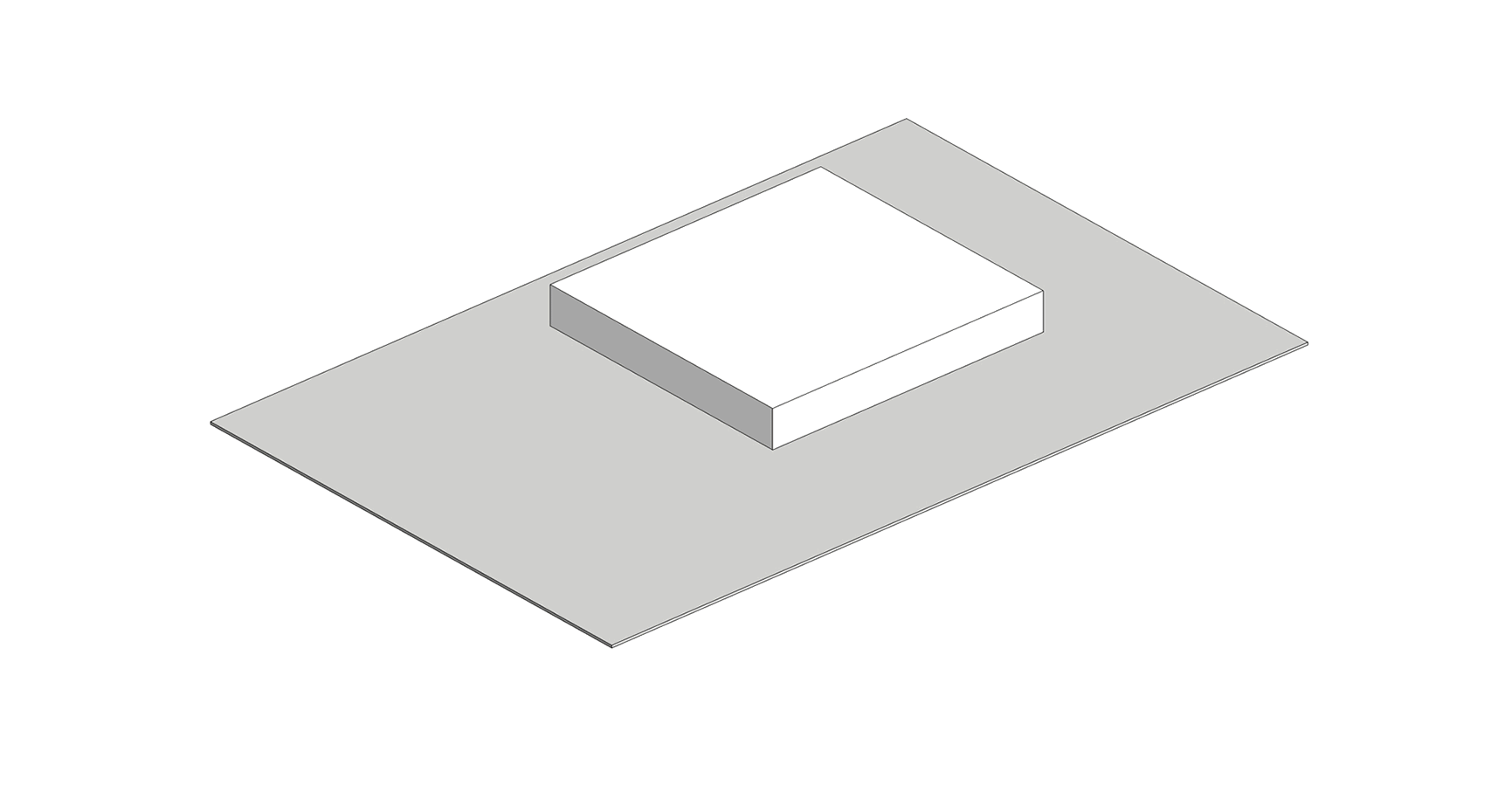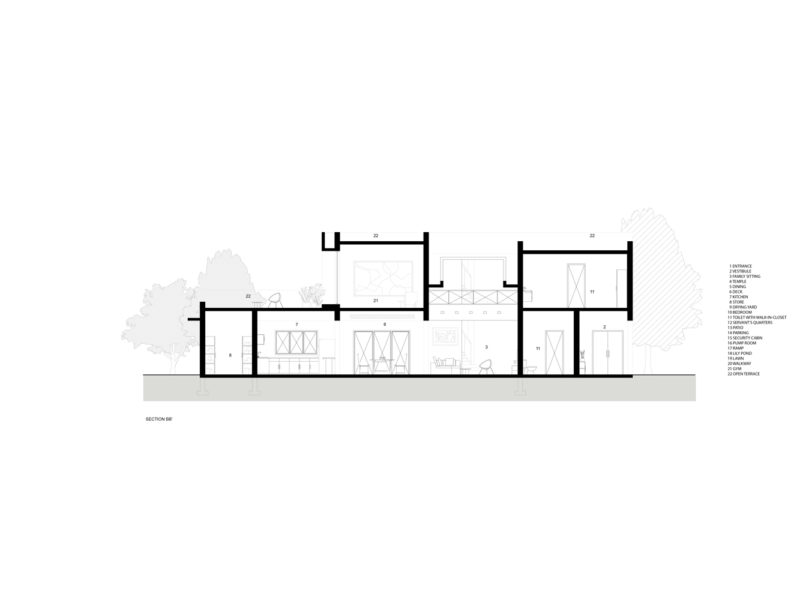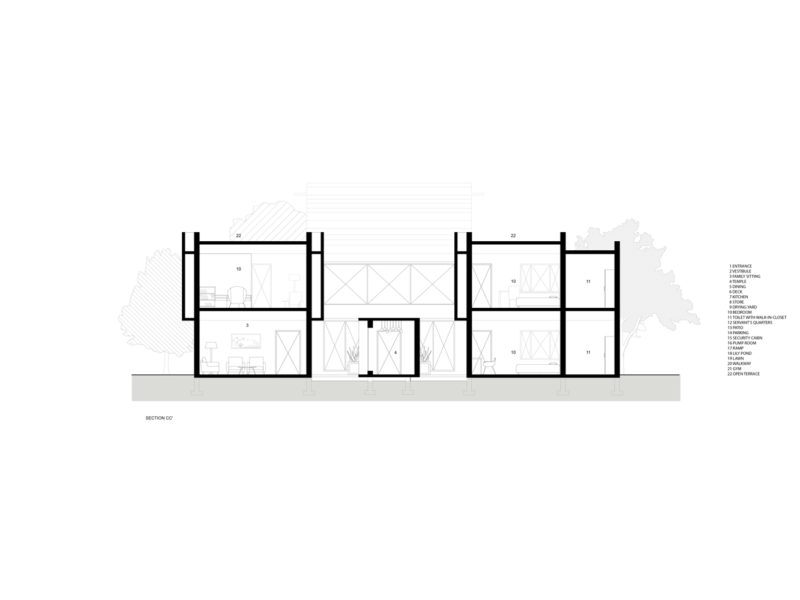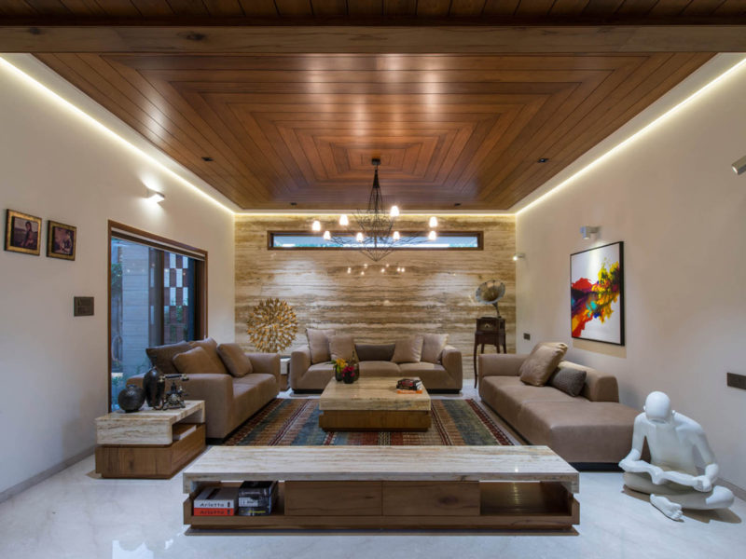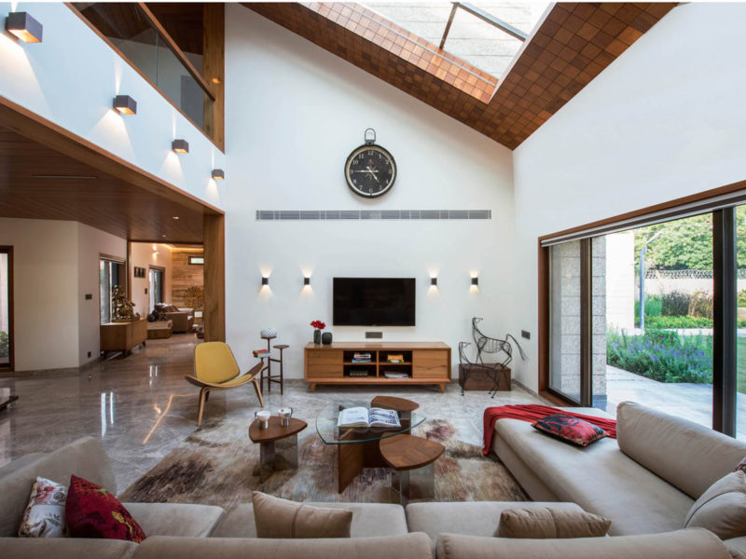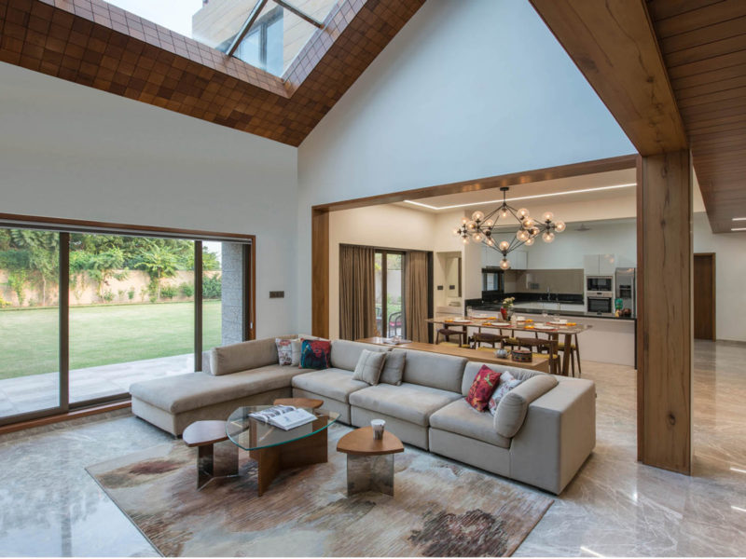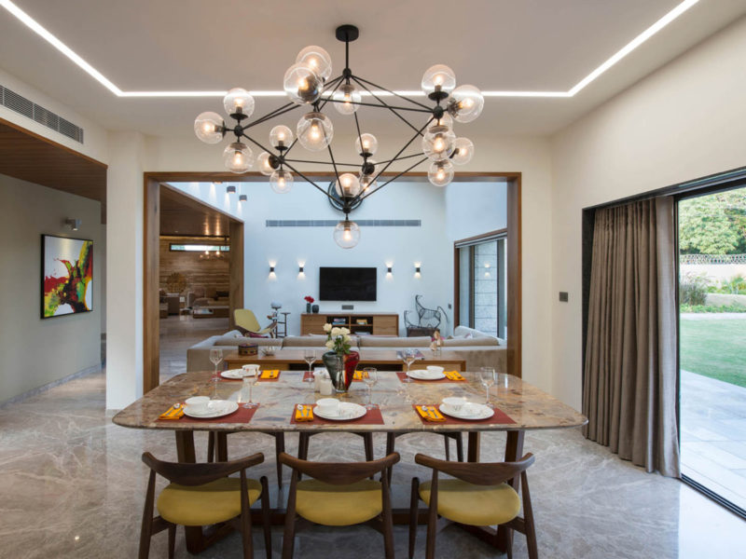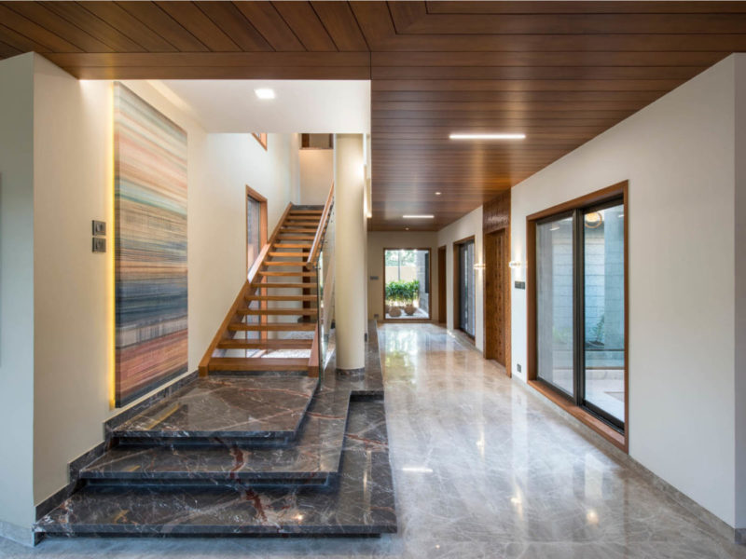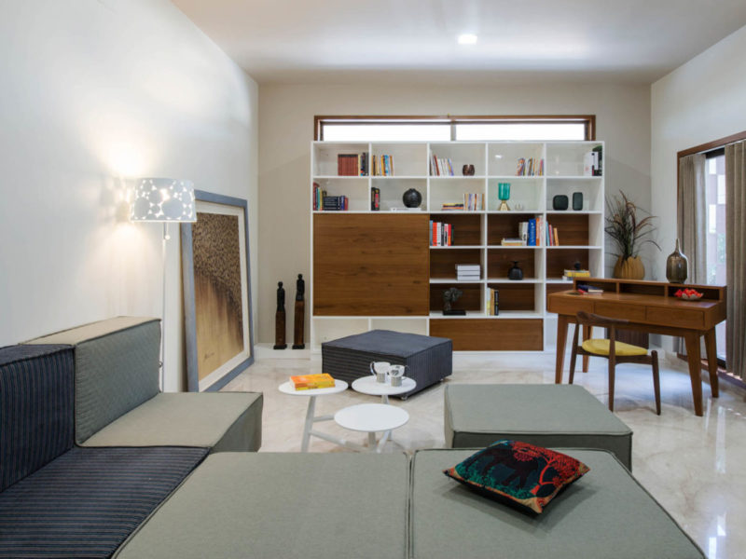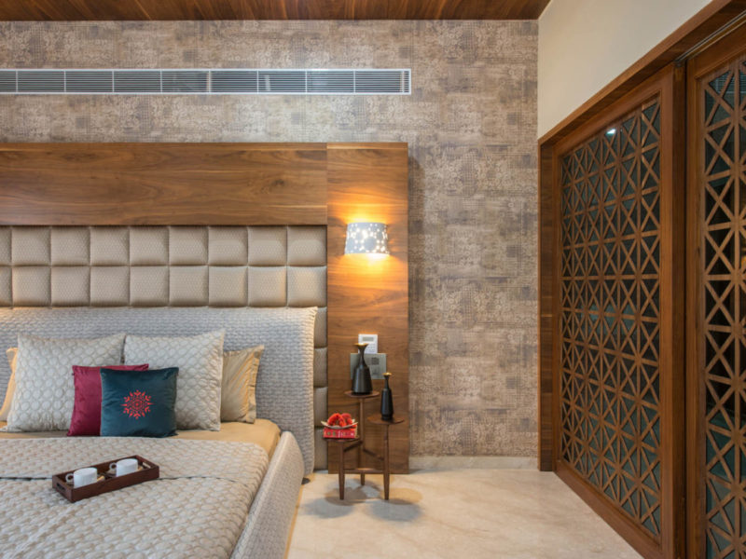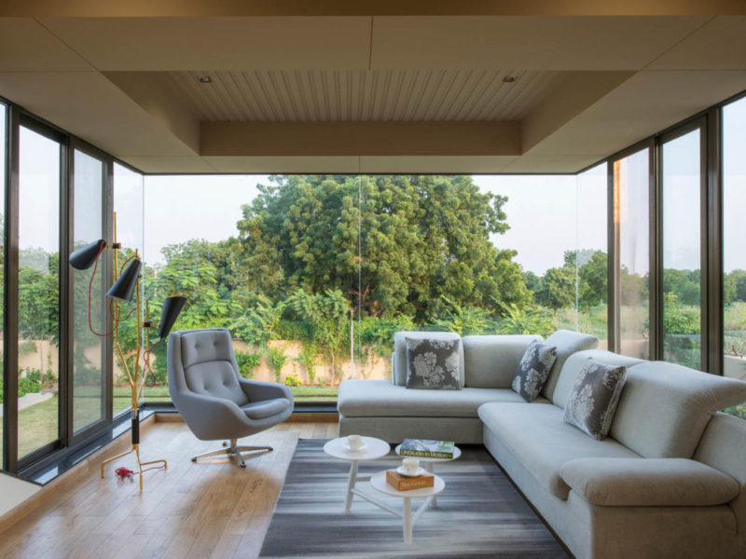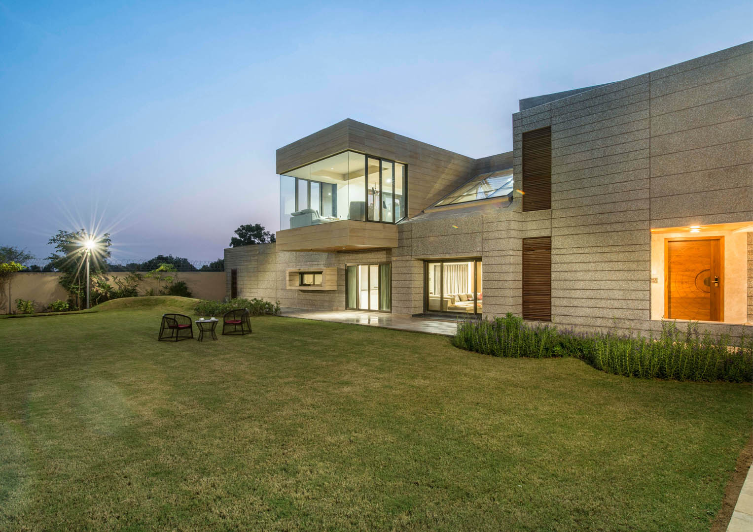Usually, built-environments respond to site… In this case, however, it was the reverse. The architects had designed this house for a plot of land, which, for some reasons, could not be acquired by the client. By then, the clients had developed a great liking for the design — so much so that now the quest began for a site which could accommodate the design. The present site is the culmination of that search.
This slightly anxiety-ridden time resulted in an abstract brief that the design had to somehow achieve: peace. The challenge in the assignment, reveal the architects, centred around the embodiment of this abstraction. Considerations such as simplicity, an envelope of nature around the built-space, natural light and good ventilation formed the other significant parts of the requirement list.
The programme itself is based on two modules: the public zone (living, dining, family seating) to the front and the private zone (bedrooms) to the rear. Interlocking these two blocks created interesting landscaped pockets within the house, adding a pleasant dimension to the spatial experience. Another external ‘force’ that shaped the structure were five mature neem trees, which the architects were keen on retaining — and which therefore called for shifting the base modules of the programme accordingly.
The two bays of the public and private zone are ‘stapled together’ by the main circulation spine. The clients requirement for peace was articulated as fluid spaces, use of natural materials, internal courtyards, water cascades and waterbodies in and around the site. The home includes three courts: the temple court, the winter court and the summer court. The temple is the nucleus of the house, and is accompanied by a water cascade flowing into a pool. The organic overtones of this verdure-filled aesthetic are bolstered by the natural light that flows into the interiors through a large sloping skylight. The penetration of sunlight and ensuring its constant presence is furthered with the use of large glazed expanses that surround the courtyards.
The material palette, which was examined for natural appeal and subtleness, features stonecrete plaster, natural Indian sandstone, glass and wood. Externally, the two programmatic volumes are distinguished by a shift in materiality: natural stone for the bedroom block and stonecrete for the public areas, creating a pleasing interlocking pattern on the facade.
Every structure has the capacity to teach something to its creators. The Bhuva Residence, as this home is called, taught its architects lessons in patience, and being sensitive to situations and brief of the clients. “Sometimes personal design glory takes back seat and sticking to the basics of architecture can bring in satisfaction and contentment,” they say.


