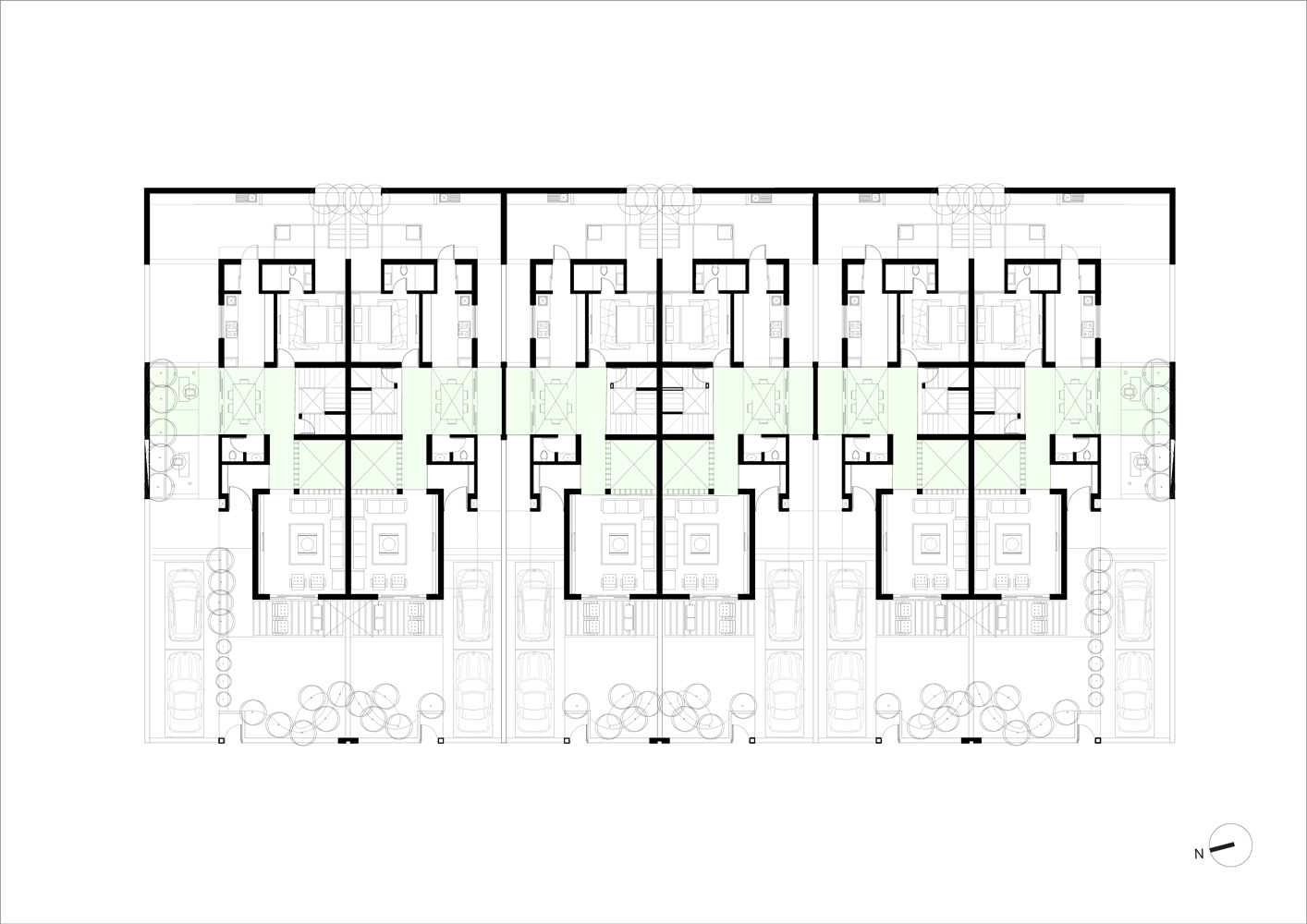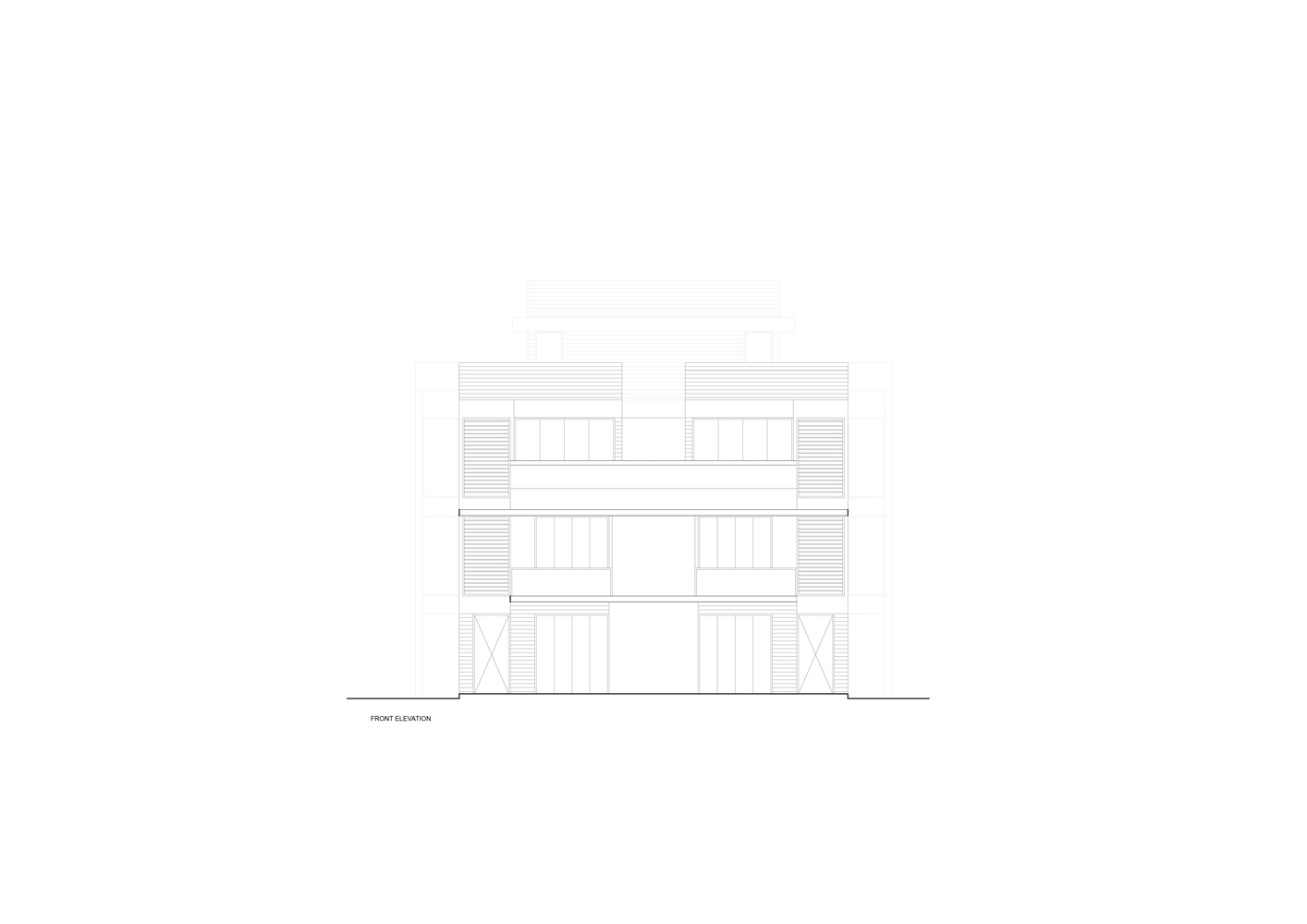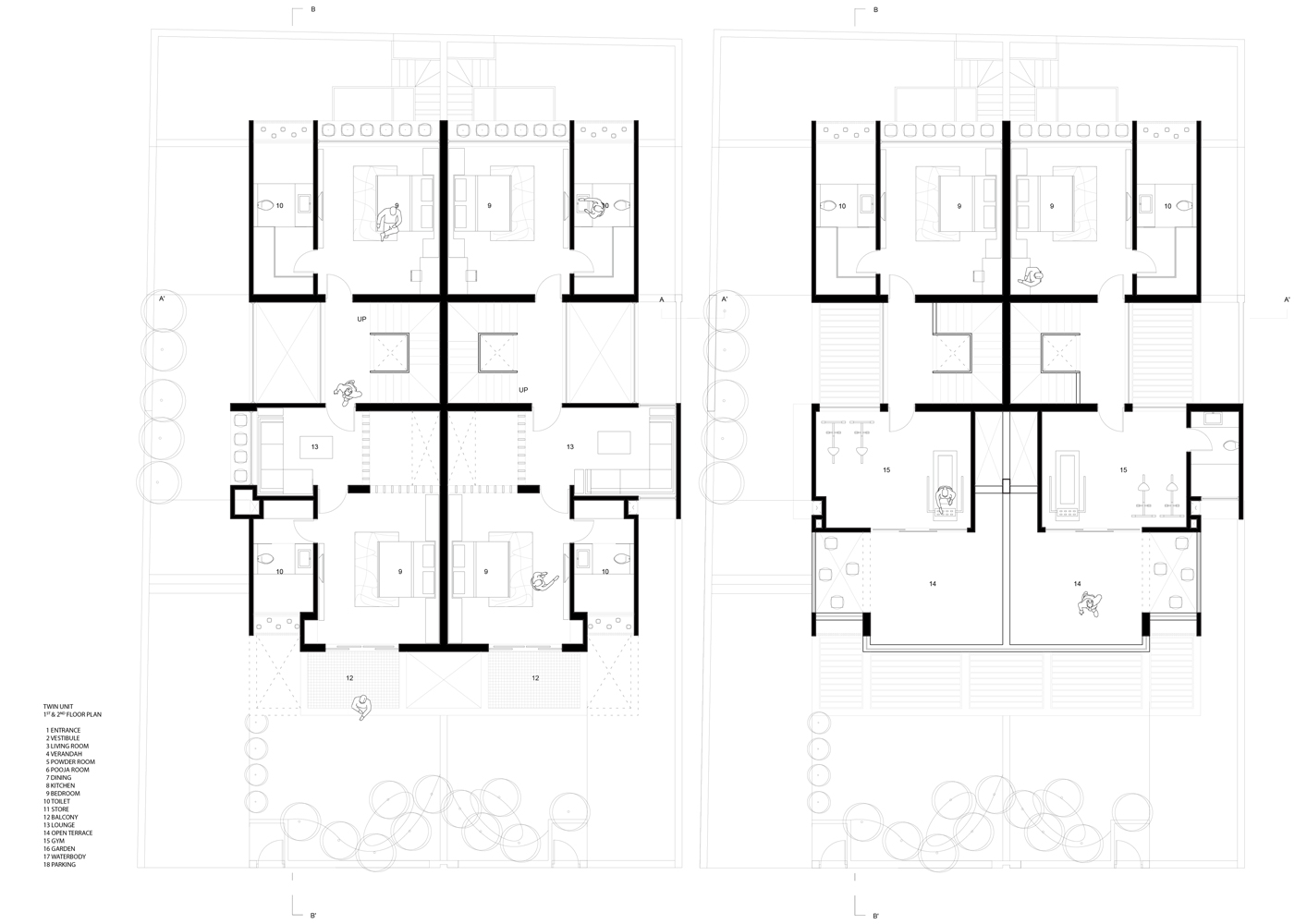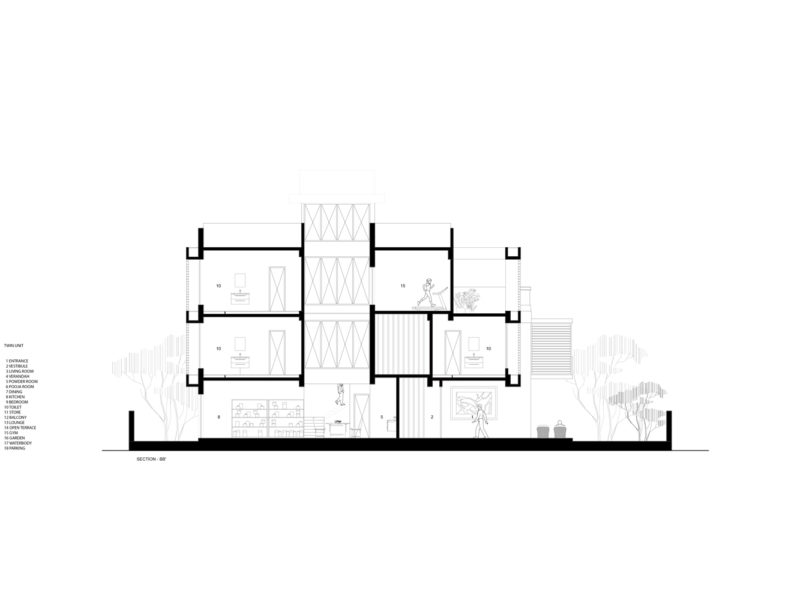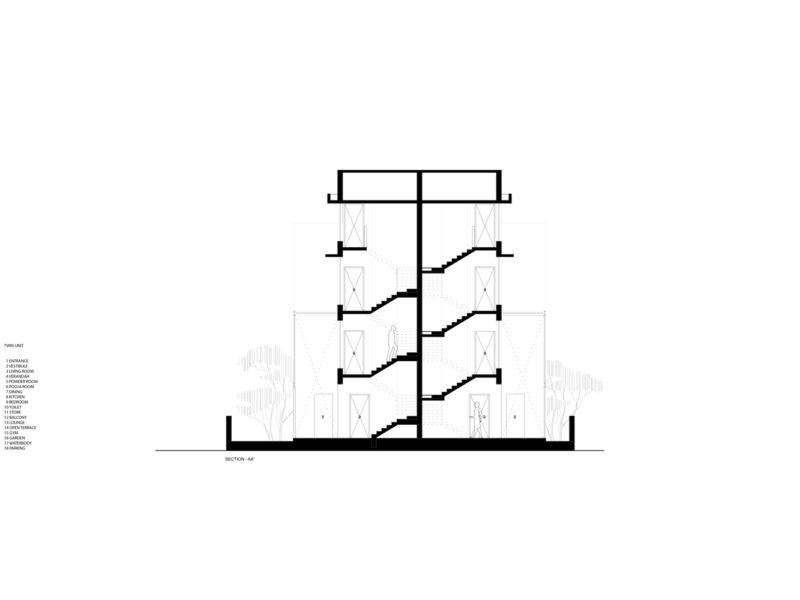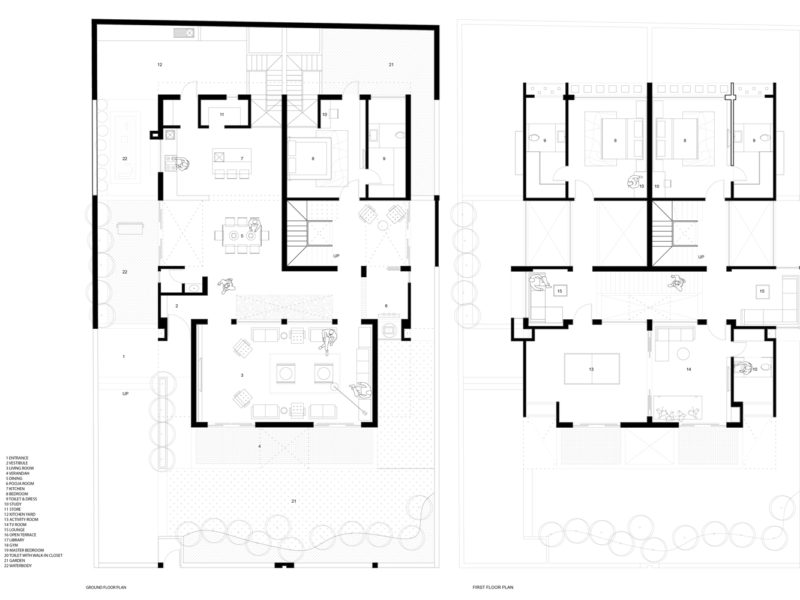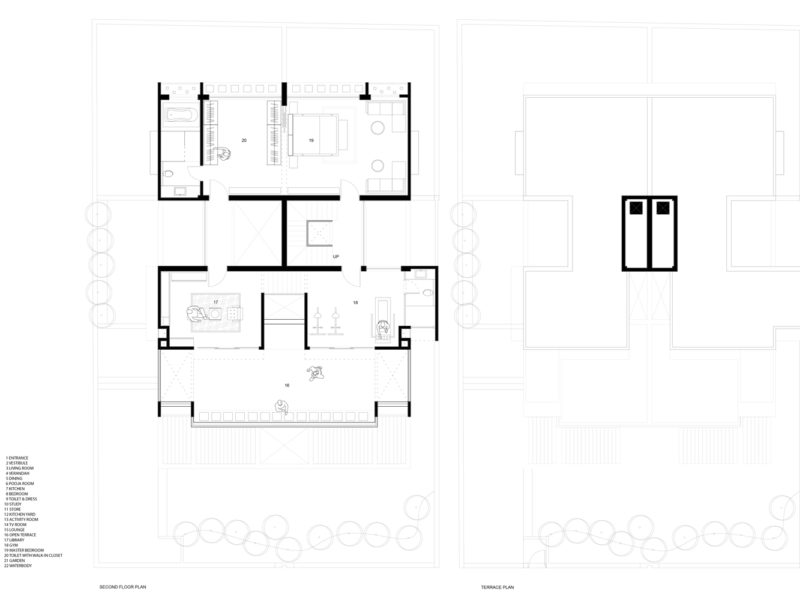Situated in an urban location, where scarcity of space and increase in real estate prices have become a global phenomenon , this project comprises of 6 units, designed as a conglomeration of two twin units and four row houses.
The client came up with an old residential bungalow to be demolished and come up with a residential typology he was unsure about. After a series of surveys and looking at the community residing in the neighborhoods, twin unit (midsized typology) was the most suitable typology. The brief for this 595 sq.m twin unit included plenty of garden spaces, a place conducive for social gatherings and an open house with the significance of private spaces . Uncluttered design- using minimum number of colors, natural materials, giving adequate circulation space, creating well balanced composition and a sense of openness in plan , was the idea behind this project. The exercise started with optimum usage of space with integration of light and series of courtyard, and an open plan which ensures maximum flexibility, making them visually transparent urban livable homes.
The space planning of the house reveals great simplicity—The ground floor houses a foyer ,a living room, a double height dining area, a kitchen and a bedroom. The foyer is accessed by the entrance door opposite the Ganesha idol. It gives a glance of the open plan—the public spaces provided on that level. Sun path diagrams were studied to bring in maximum light throughout the year. Long shades , verandas and windows were designed to bring in the cool southern breeze. The series of interconnected terraces and courtyards filter in light and create interesting architectural voids and volumes , and also breaking the linearity of the space.
The facade is a simple composition of two materials- horizontal stone cladding and a zigzag patterned concrete which creates a playful character to break the monotony of the solid mass.
Neutral colors in the decor with bursts of colors brought in through wall cladding and wall art , is a tried and tested scheme which never fails.
Beige Italian marble flows through the spaces on the lower level uniting them when all the doors are open, as they frequently are. The living area is demarcated into two separate seating arrangements. A mix of upholstery comes together confidently in various couches in the living room which comfortably seats 12.
The dining room has an impressive 8 seat dining table above which the Swarovski chandelier cats a glow. Walls are cheerful in the shades of brown wall art creating a celebratory mood.
The wooden deck with the lounge on the upper level acts as a family gathering space and also provides light & ventilation and connectivity with the outer surrounding.
The project emphasizes to create a desirable place to live, that balances usable private space with high quality public space.


