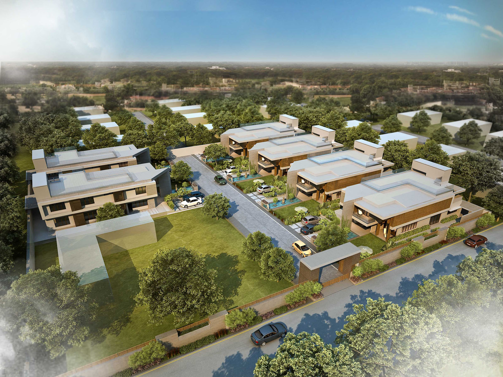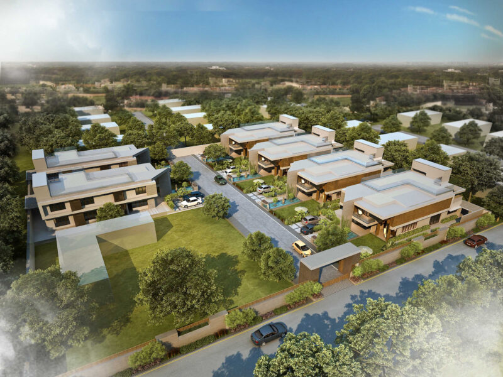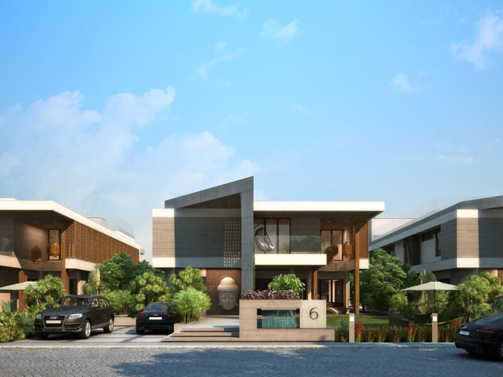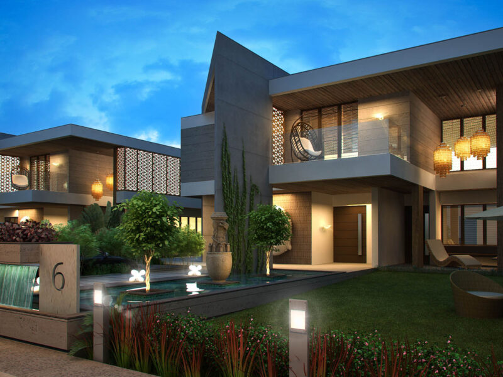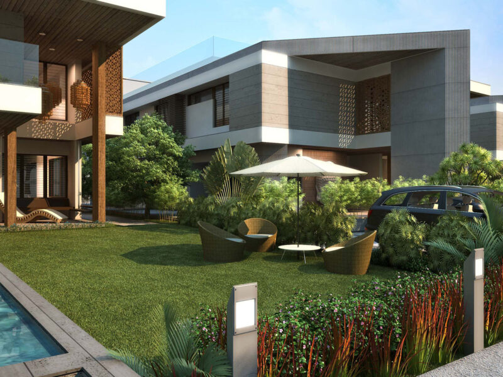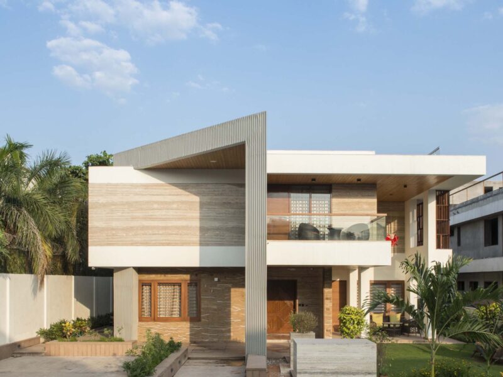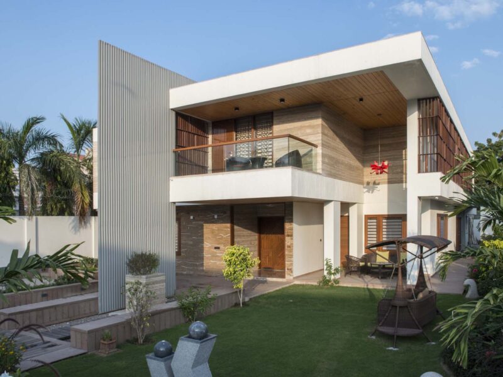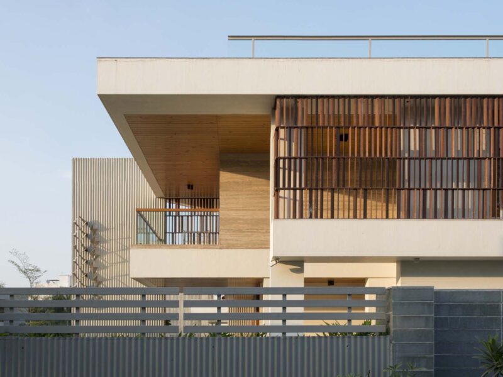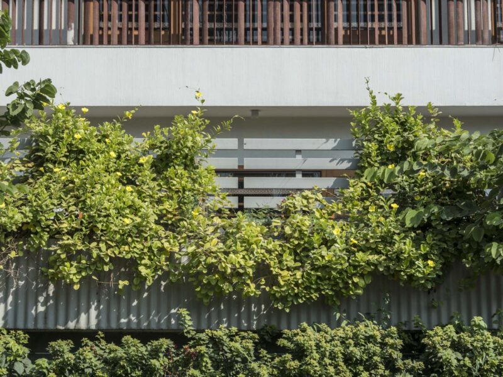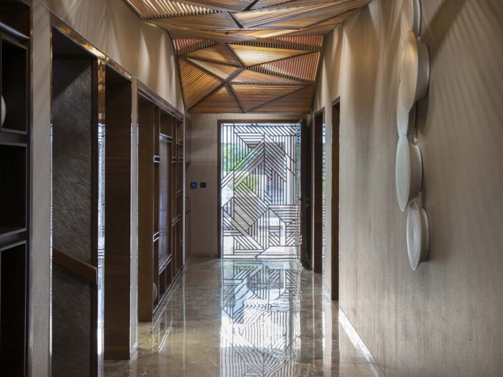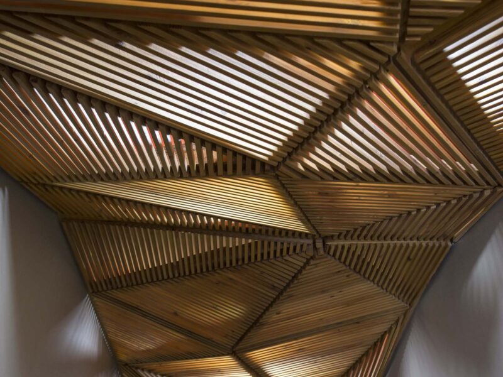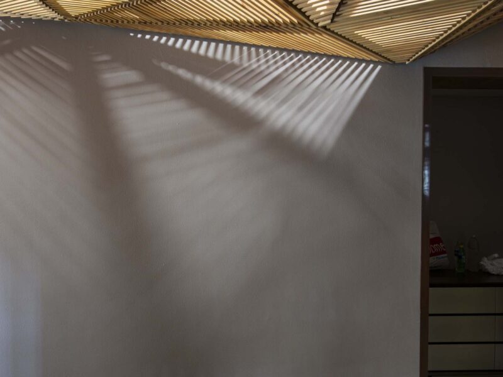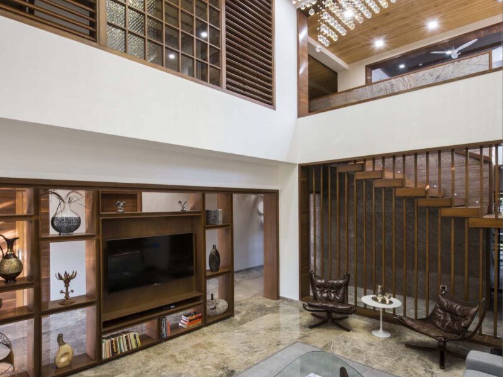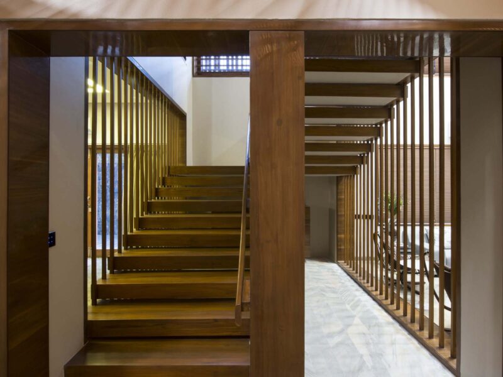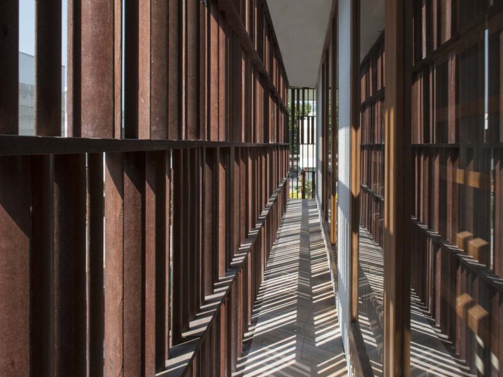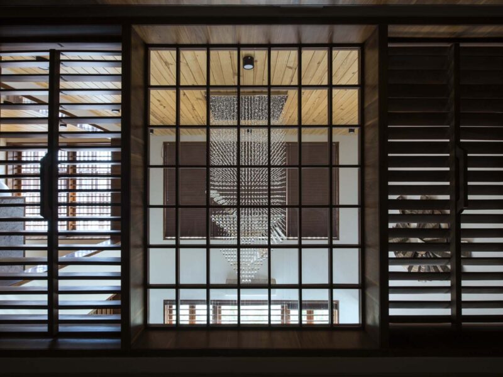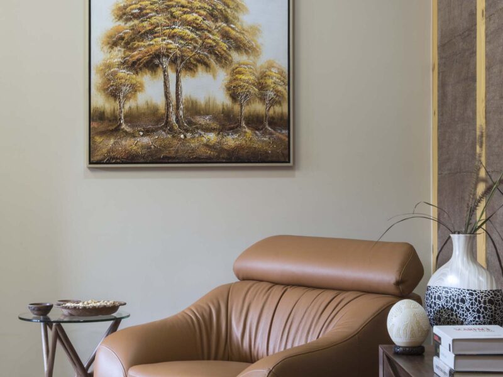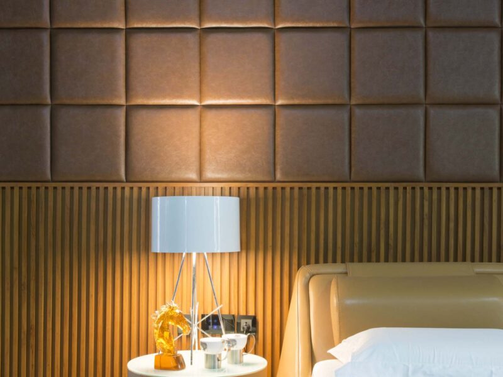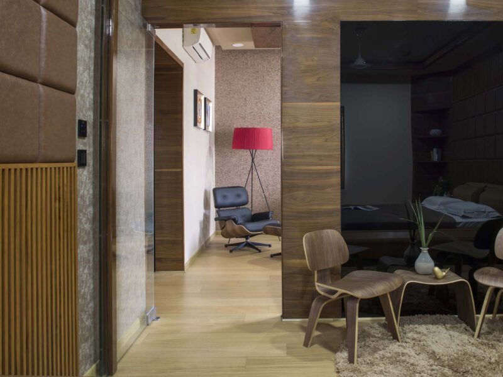Whether it’s about the sculptural appearance, an unconventional use of materials or a bit of both, the cluster housing of seven residential units named ‘Saptvilla’, showcases a sense of belonging wrapped in sophistication. The externally well-guarded cluster enjoys a unique, barrier free environment internally amidst neatly manicured landscape. In site planning, instead of rotating as usual, the residential units are mirrored. This not only leads to visual variation in massing and elevations on the left and right sides but also renders privacy to the front open garden of each house from its adjacent units. Resulting from the defined plot dimensions, the overall form of the residential unit, moulded by juxtaposition of a cuboid intersected by a plane, is clad in natural materials as stone, wood and exposed concrete. The two storey residential unit is etched out in simple yet bold strokes that marry contemporary spaces with sustainable design. Following the same language of design, the residential unit too is devoid of rigid internal partitions generating an open and spacious plan. It has a rational and interconnected arrangement of public, private and transitional spaces. The central connecting spine is flanked by public areas such as living room, dining space and kitchen on the right side and private areas like family space and bedrooms on the left side. The spaces are volumetrically linked through the double height living room. The voguish staircase, cantilevered from the sheer concrete wall, serves as the element of interest. The planning ensures exposure to natural light and cross ventilation through large openings and double height spaces. Inspired from ‘jalis’, a traditional design element of Indian architecture, the wooden screens not only act as sun barring feature internally but also bejewels the façade externally. This present day housing cluster shoulders the responsibility of reflecting the inhabitants’ lifestyle and status while striking a balance between the key factors such as comfort and sustainability.


